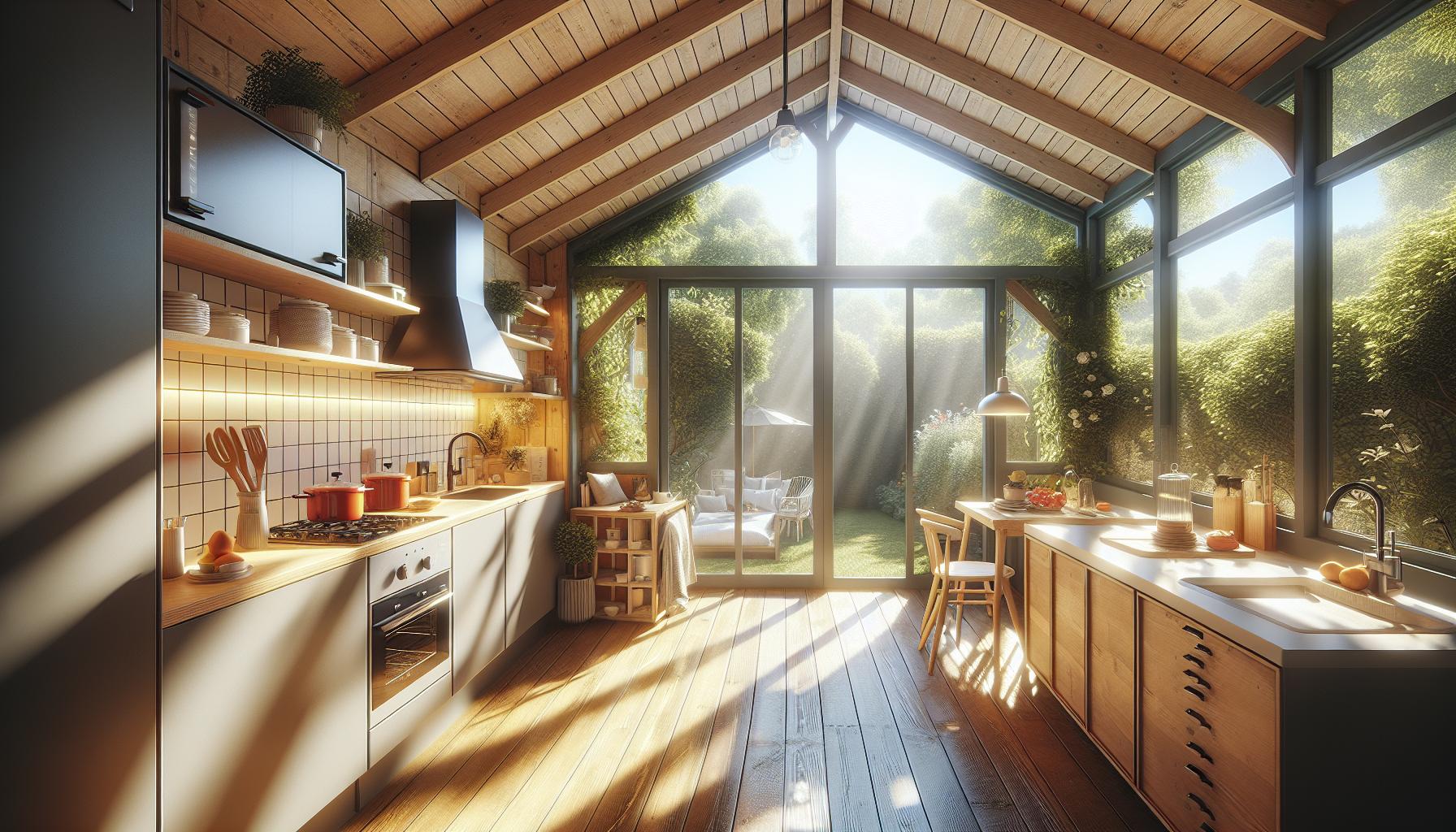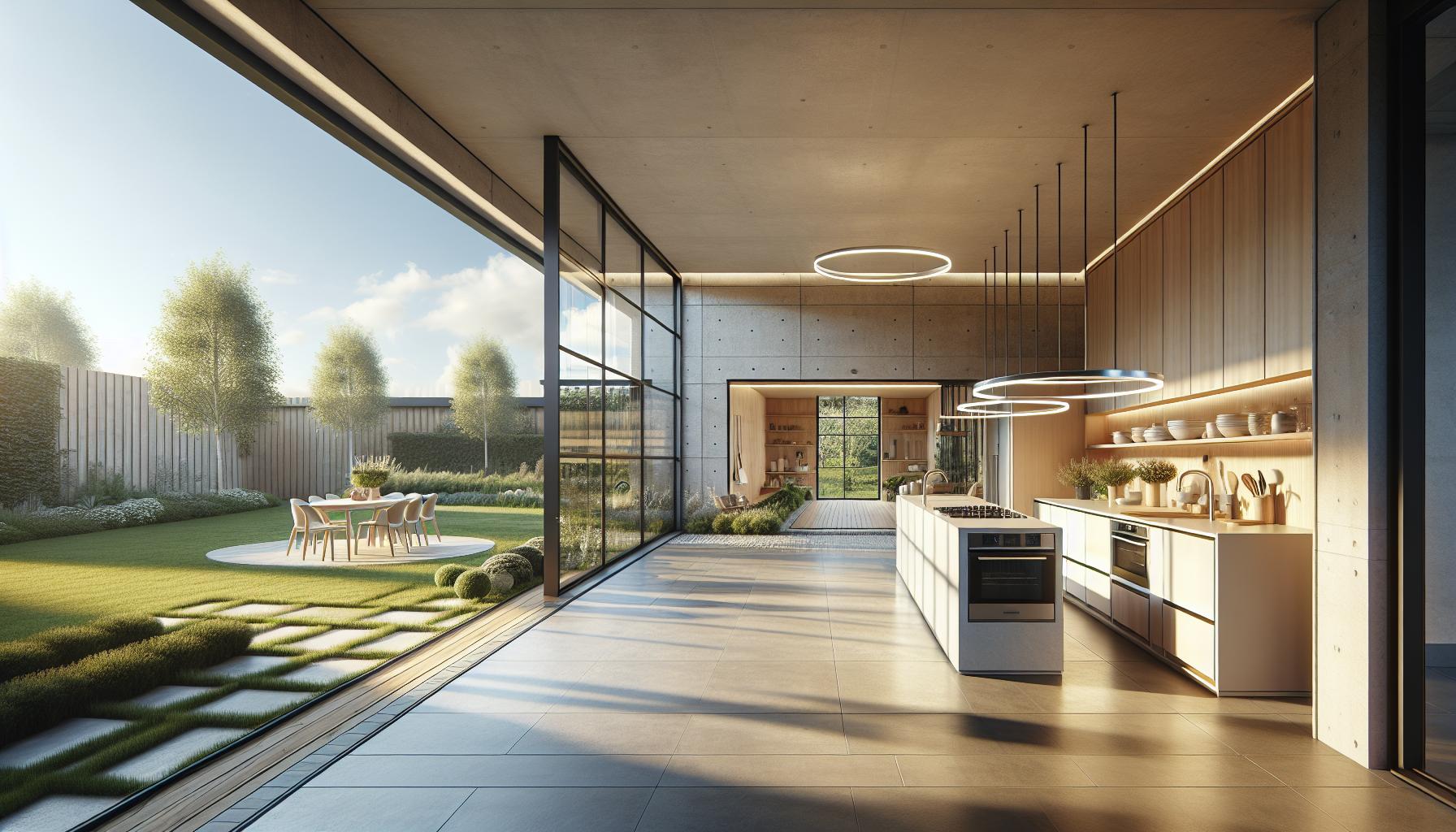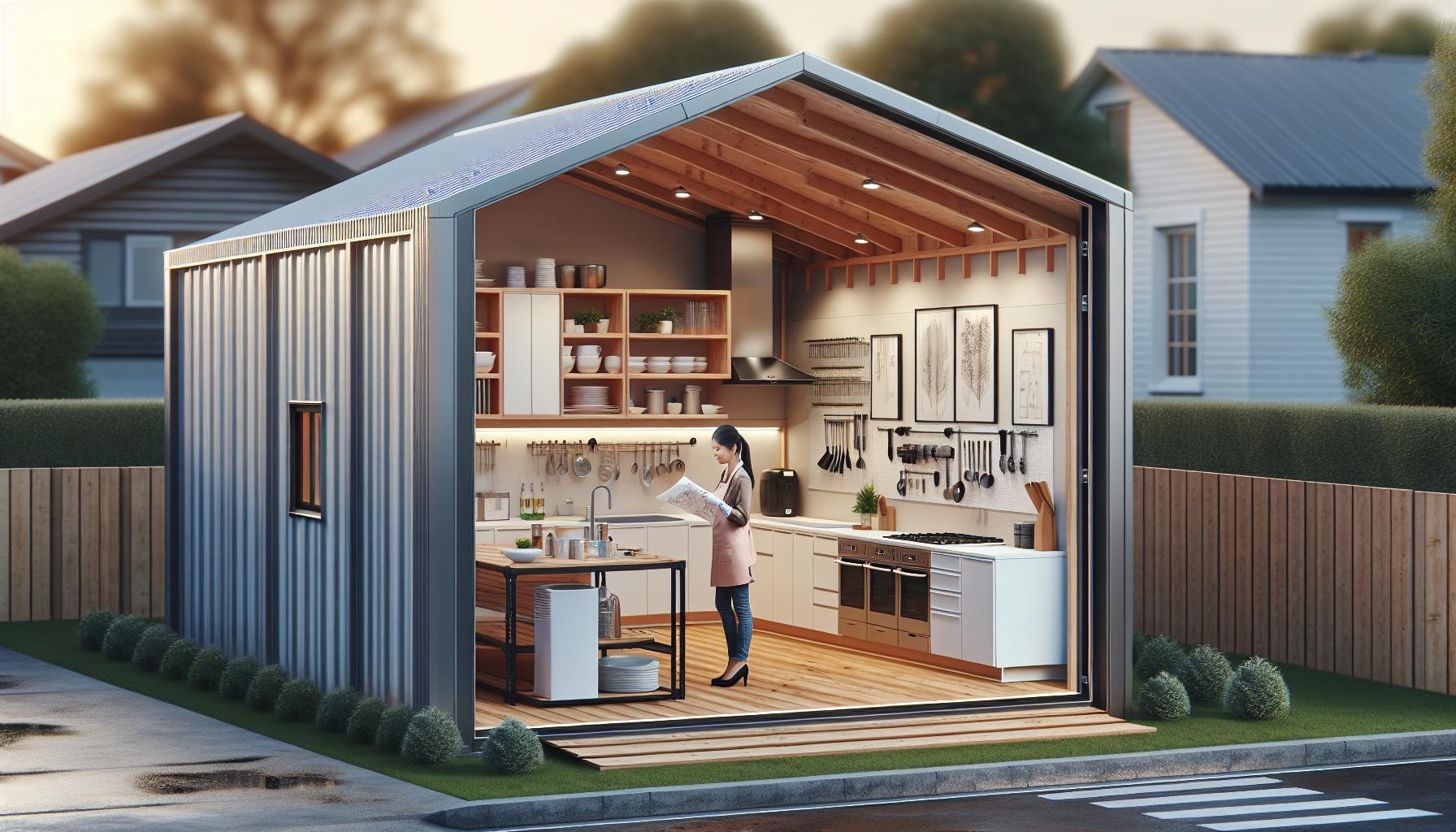Installing a Kitchen in an Outbuilding: Legal & Design Guide
Ever thought about adding a bit of spice to your garden studio, office, or gym by installing a kitchen in an outbuilding? Well, you're not alone! It's a hot topic for many, especially those looking to add a touch of home comfort to their backyard retreats. Whether you're dreaming of a cosy spot to brew your morning coffee or a full-blown culinary setup to entertain friends, the idea of a kitchen in an outbuilding is both exciting and practical.
But before you start picking out tiles and appliances, there are a few things you'll need to consider. From planning permissions to plumbing, turning this dream into reality involves a bit more than just a good eye for design. Don't worry, though; we've got you covered. Let's jump into the essentials and help you figure out if you can really put that kitchen in your outbuilding.
What is an outbuilding?
When you’re dreaming about adding that perfect garden office, gym, or studio to your backyard, you might stumble upon the term "outbuilding". Now, what exactly does that mean? Think about it like this: if your home were a book, outbuildings would be the captivating chapters that add depth, utility, and character. They're standalone structures separate from the main house, akin to a secluded getaway that's just a stone’s throw away from your back door.
Outbuildings can come in all shapes and sizes, ranging from compact sheds perfect for storing your gardening tools, to more substantial, insulated buildings designed for year-round use as your home office or personal gym. The beauty of these structures lies in their versatility and the ability to customize them to your needs and aesthetic preferences.
Common Mistakes and How to Avoid Them
One common pitfall is underestimating the importance of planning permissions. Even though it's just a few steps away from your main house, that doesn't mean you can build without a nod from local authorities. Always check the specific requirements as they can vary widely depending on your location. This is one instance where it's much better to ask for permission rather than forgiveness.
Another blunder to sidestep is neglecting the impact of weather conditions. It’s easy to forget that your cozy outbuilding will face the same storms and temperature swings as the main house. Opting for proper insulation and weatherproofing will turn your outbuilding from a fair-weather friend into a year-round sanctuary.
Techniques and Methods for Installing a Kitchen
When it comes to installing a kitchen in your outbuilding, it's not a one-size-fits-all scenario. Here’s a simplified way to look at it – it’s like equipping a campervan for a road trip. You need to maximize space, ensure functionality, and maybe even pack a little luxury into the design.
Compact Appliances: Space is at a premium, so opt for appliances designed for small spaces. Think under-counter fridges or a two-burner stove.
Plumbing Considerations: This is your ‘getting water to your campsite’ moment. It might require a bit of groundwork to ensure you have running water and proper waste disposal. Consulting with a professional plumber can save you a headache down the road.
Power and Lighting: Just as a well-lit campsite makes for a better experience,
Benefits of having a kitchen in an outbuilding

Imagine stepping into your garden and finding yourself in a cosy, well-equipped kitchen, nestled in your very own outbuilding. This isn't just a dream for many; it's becoming a trendy reality. The advantages of integrating a kitchen into an outbuilding are numerous, offering a unique blend of convenience and lifestyle enhancement.
Flexibility and Versatility: First off, think of the flexibility it bestows. Hosting a summer party? Your garden kitchen can serve as the heart of the celebration, allowing you to enjoy the sunshine without constant trips back to the main house. Or perhaps you've transformed that space into a home office or studio; having a kitchen on hand means you’re less likely to be distracted during your flow state by a rumbling stomach.
Increases Property Value: It's not just about immediate convenience, though. Installing a kitchen in an outbuilding can significantly boost the value of your property. It’s a feature that potential buyers find attractive, symbolizing both luxury and practicality. It's a tangible upgrade that sets your home apart from others in the market.
Personal Escape and Privacy: Let's not forget the personal sanctuary aspect. In today’s rapid world, having a separate kitchen space can offer a much-needed retreat. Maybe it becomes your private haven for culinary experiments away from the bustling household. Or perhaps it's where you find your zen moments over a cup of coffee, surrounded by the tranquility of your garden.
Energy Efficiency and Sustainability: With the right setup, your outbuilding kitchen can also be a testament to energy efficiency and sustainability. Smaller spaces are easier to heat or cool, and with options like solar panels, you can minimize its environmental footprint. A well-planned outbuilding kitchen can be both a practical and an eco-friendly choice.
Design Creativity: Finally, this project gives you a canvas to unleash your creativity. Unlike the main house, where changes might require extensive renovations, an outbuilding kitchen can often be designed from scratch. It's an opportunity to inject your personality and preferences into every corner, from choosing compact and multifunctional appliances to selecting the decor that truly represents you.
Legal considerations and planning permissions

Embarking on the journey of adding a kitchen to your outbuilding, you're diving into a world where legal considerations and planning permissions play pivotal roles. Just like ensuring you've got the right ingredients before you start cooking, exploring these regulations carefully is crucial for a successful project.
Know Your Zoning Laws
First up, it's much like knowing the dress code for a party. Your property falls within certain zoning laws, which dictate what can and can't be done. These laws vary significantly from one area to another, so what's permissible in one neighbourhood might be a no-go in another. It's akin to one party allowing casual wear while another demands black tie—it's essential you know the rules of your 'party'.
Planning Permissions Made Simple
Imagine building without planning permission as going on a road trip without a map. Sure, it might seem exciting at first, but chances are you'll run into unnecessary headaches. In many cases, introducing a kitchen to an outbuilding requires planning permission, mainly if the building's purpose changes significantly or if it impacts neighbouring properties.
Here's a rundown to keep it simple:
Outbuilding Use: If the kitchen turns your shed into a self-contained living space, it's a significant change.
Size and Scale: Extensive modifications might overshoot what's allowed 'by right'.
Impact on Neighbors: Think privacy, noise, and visuals. It’s much like planning a loud party; it's polite (and often required) to inform or seek consent from the neighbours.
Do Your Assignments
Before you take the plunge, do your assignments. Contact your local planning authority. They're like the wise mentor in your project journey, providing guidance tailored to your specific situation. In some cases, you might find the green light is already there, especially for smaller, less intrusive projects. It's a bit like finding out there’s a shortcut in your journey, saving you time and effort.
Common Missteps to Avoid
Many enthusiastic builders leap before they look, leading to common mistakes such as:
Overestimating what's covered under 'permitted development rights'
Underestimating the importance of neighbourly relations
Assuming one rule fits all, without checking local adjustments
Design and layout considerations
When you're dreaming up your perfect garden office, gym, or studio, envisioning where you'll place your desk or treadmill is just the start. Designing a kitchen in an outbuilding requires a bit more thought, not unlike solving a 3D puzzle where every piece must fit perfectly. Space optimization and functionality become your guiding principles.
First off, it's crucial to assess the available space. Imagine your outbuilding as a blank canvas but on a smaller scale. Unlike a conventional kitchen, you're working within limited confines. Think of it like packing for a holiday in a carry-on; you want to include everything you'll need, without any excess. This means every appliance and piece of furniture needs to justify its presence.
One common mistake is underestimating the importance of a functional layout. It’s easy to get swept away with aesthetics, but remember, you’re crafting a kitchen that’s not just for show. It must be practical. A good rule of thumb is to follow the kitchen work triangle concept - positioning your sink, refrigerator, and stove in a triangle layout for efficiency. This isn't a one-size-fits-all solution; it’s about tailoring this concept to fit your unique space and needs.
Another aspect to consider is lighting. Natural light does wonders, so if possible, position your work areas near windows. But, the British weather isn’t always on our side, making good artificial lighting just as important. LED strips under cabinets or spotlights can illuminate workspaces without dominating the room.
Storage solutions warrant creativity. Floating shelves or magnetic knife racks can save counter space, making your kitchen feel larger than it is. It’s about striking that balance between having what you need at arm’s reach and keeping clutter at bay.
Remember, installing a kitchen in an outbuilding isn't just about fitting everything you want into a smaller space. It's about crafting a space that serves your needs, complements your lifestyle, and feels like a natural extension of your home. So, before you hammer a single nail, take a step back and plan. This way, you avoid the pitfalls of cramped layouts and impractical designs, ensuring your garden building kitchen is both beautiful and functional.
Plumbing and electrical requirements
When you're planning to kit out your outbuilding with a shiny new kitchen, the words "plumbing" and "electrical installation" can sound a tad daunting, right? But let's break it down into bite-sized, digestible chunks to make it a whole lot more manageable.
First things first, you'll need to consider the water supply. Just like you can't have a tea party without tea, you can't have a kitchen without water. If your outbuilding is fairly close to your main house, tapping into the existing water supply might be your best bet. It's akin to extending an invitation to your outbuilding to join the main house's utilities party. But, this isn’t just a case of laying down some pipes. You'll need a professional to ensure proper water pressure and drainage systems are in place, so your kitchen sink doesn't become a science experiment gone wrong.
Electricity is the next big guest at the party. For a kitchen, it's not just about having enough power sockets; it's about ensuring your electrical system can handle the load. Think of your electrical circuit as a multi-lane highway. High-demand appliances, like ovens and fridges, are the lorries taking up space. Your job is to ensure the highway (your circuit) isn’t overloaded, causing a traffic jam (or worse, a fire). Bringing in an electrician early on to plan your circuit capacity is like having a top-notch traffic manager; it ensures everything flows smoothly and safely.
Onto the common misconceptions. One might think, "It's just like adding another room; how hard can it be?" Well, kitchens are special cases. They require dedicated circuits for heavy appliances and might need higher-spec materials for safety. Underestimating these needs can lead to system overloads and potential hazards.
Start with a solid plan: Know what appliances you'll have and where they'll go. This will dictate your plumbing and electrical layout.
Hire professionals: Yes, it might seem cost-effective to DIY, but with plumbing and electrical work, professional know-how is invaluable and ensures compliance with building regulations.
Consider future-proofing: Even if you're starting small, think about future upgrades. Installing infrastructure that can handle more than your current needs might save you a headache
Key Takeaways
Planning Permissions Are Essential: Before adding a kitchen to an outbuilding, always check local planning permissions to avoid legal issues. Understanding specific regulations in your area is crucial as they can vary greatly.
Consider Climate and Insulation: Outbuildings face the same weather challenges as your main house. Proper insulation and weatherproofing are vital to turn your outbuilding into a comfortable, year-round space.
Tailor Your Kitchen Design to Space: Compact appliances and thoughtful layout are key. Like packing for a holiday in a carry-on, every item in your outbuilding kitchen must justify its presence due to space constraints.
Boosts Property Value and Lifestyle: Installing a kitchen in an outbuilding can significantly increase your property's value and enhance your lifestyle by providing a flexible space for cooking, entertainment, or a quiet retreat.
Understand Plumbing and Electrical Needs: Proper planning for water supply and electricity is mandatory. Hiring professionals is advisable to ensure safety and compliance, considering the special requirements of kitchen utilities.
Design Creativity and Personality: An outbuilding kitchen offers a unique opportunity to express your personal style and preferences, providing a creative outlet separate from the main house.
Conclusion
Embarking on the journey to add a kitchen to your outbuilding is a venture that promises not only to enhance your property's value but also to offer you unparalleled flexibility and efficiency. Remember, the key to a successful project lies in thorough preparation and adherence to legal requirements. Don't skip the critical step of consulting with your local planning authority to sidestep potential pitfalls. Also, embracing smart design and layout, alongside professional advice for your plumbing and electrical needs, will ensure your new kitchen is not just functional but future-proof. So, armed with the right information and a clear plan, you're well on your way to creating a space that's both inviting and highly practical.
Frequently Asked Questions
What are the benefits of installing a kitchen in an outbuilding?
Installing a kitchen in an outbuilding offers flexibility in design and use, potentially increases property value, and can improve energy efficiency. It creates additional living or entertainment space, which can be tailored to specific needs.
What legal considerations should I keep in mind before starting this project?
It's crucial to be aware of local zoning laws and obtain the necessary planning permission for installing a kitchen in an outbuilding. This helps avoid legal issues and ensures the project complies with local regulations.
How can I ensure my kitchen design is efficient and space-optimized?
Consider following the kitchen work triangle concept to ensure an efficient layout. This involves thoughtful placement of the sink, refrigerator, and stove. Additionally, focus on maximizing storage and ensuring sufficient lighting to make the space functional and inviting.
Why is it important to consider the impact on neighbours?
Considering the impact on neighbours is important to maintain good relations and comply with any local noise, light, and privacy regulations. It also helps in preventing objections to your planning permissions.
When should I consult professionals for the kitchen installation?
Consulting professionals is essential from the start for planning the layout, and plumbing and electrical installations. Professional help ensures your kitchen in the outbuilding is safe, functional, and up to code.
What common misconceptions exist about adding a kitchen to an outbuilding?
A common misconception is that it's a simple project that doesn't require planning permission or professional input. In reality, it involves complex considerations like zoning laws, plumbing, electrical work, and ensuring the structure is suitable for such renovations.
How can I future-proof my outbuilding kitchen?
Future-proofing your kitchen involves considering not just today's needs but also how it might need to adapt in the future. This can include installing adaptable lighting and plumbing systems, choosing durable materials, and designing a flexible layout.



